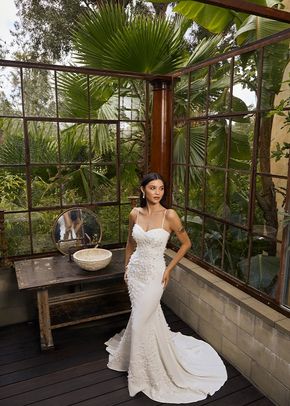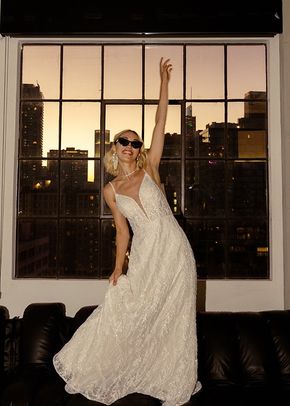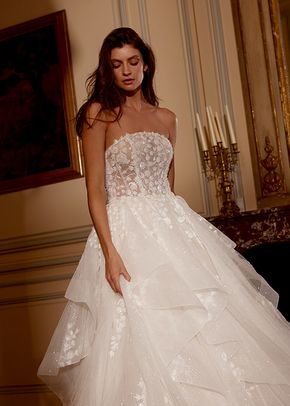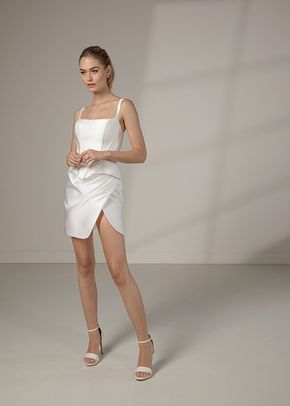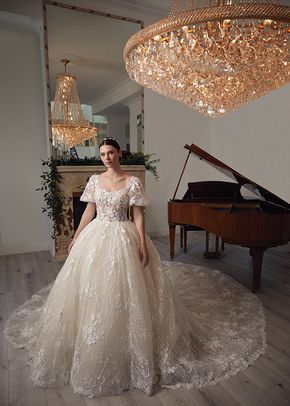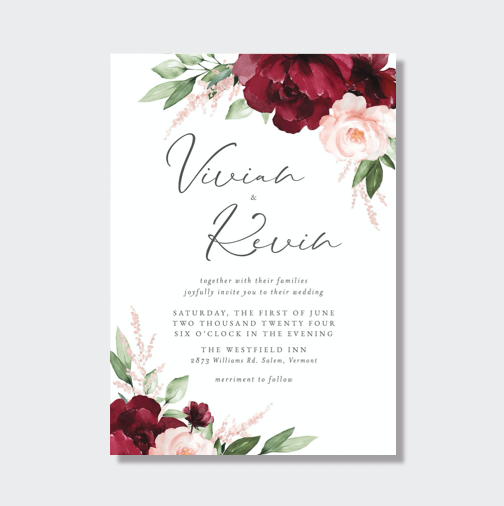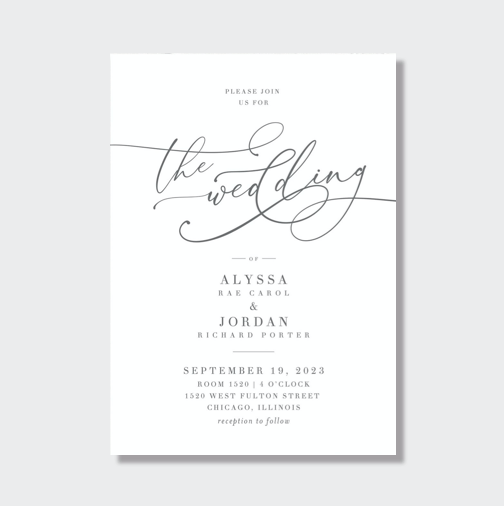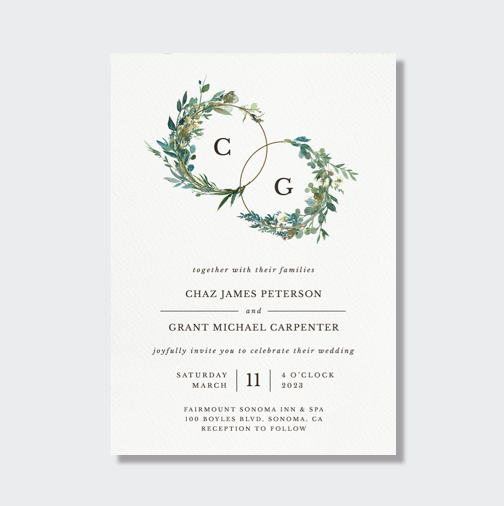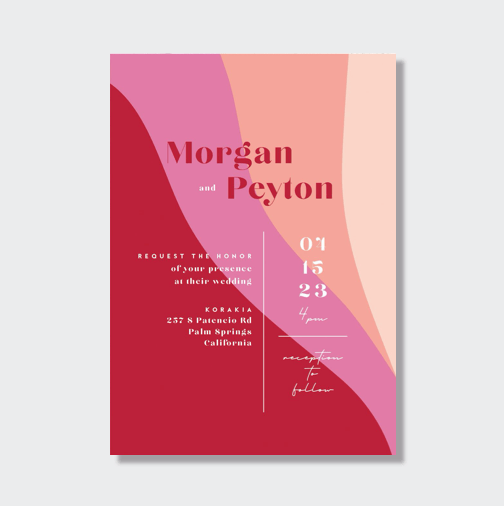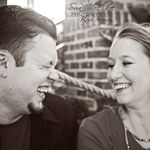I'm trying to map out a table set-up for our reception venue as I'm concerned about everyone being able to fit. How far apart should the tables be to provide for room to walk between the tables if people are seated?
-
Planning tools
Get the WeddingWire app
Plan your wedding wherever and whenever you want on the WeddingWire app.Wedding guests Share with your guests to collect your wedding photos - Venues
-
Vendors
Complete your wedding team
Destination Weddings
Easily plan your international wedding.2025 Couples' Choice Awards
Check out this year’s best local pros, rated by couples like you. -
Forums
Stay up to date
- Dresses
-
Ideas
![Real Weddings]()
Real Weddings Find wedding inspiration that fits your style with photos from real couples
![Honeymoons]()
Honeymoons Sit back and relax with travel info + exclusive deals for the hottest honeymoon destinations
-
Registry
Create your all-in-one registry Find a couple's WeddingWire RegistryFeatured registry brands See all registry brands
- Wedding Website
-
Invitations
Shop by category Get a free sample kit
- Shop
-
More
Featured registry brands
Featured designers


