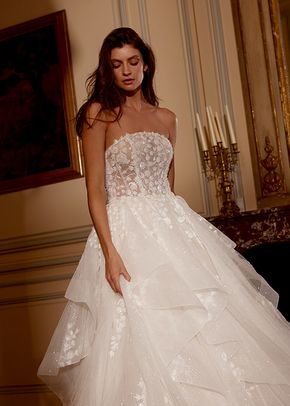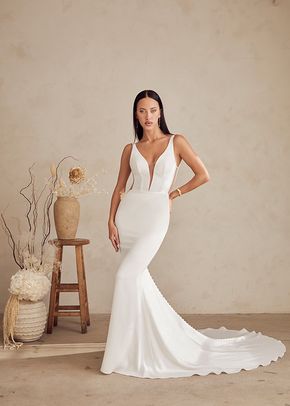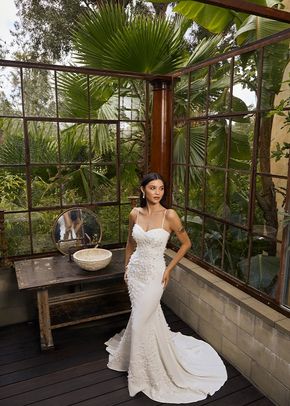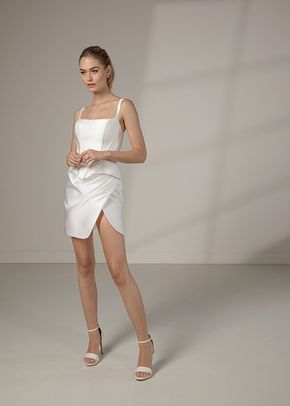Ok, I'm starting to wonder about my research skills, I cannot find an answer!
Can anyone tell me, definitively, how much space I need to plan between tables for seating and service?
My hall insists that I must have 8 five foot rounds with 10 guest per to accommodate 80, and I think they're just lazy/ not creative, which isn't their strong suit. I want to play with alternatives.


























