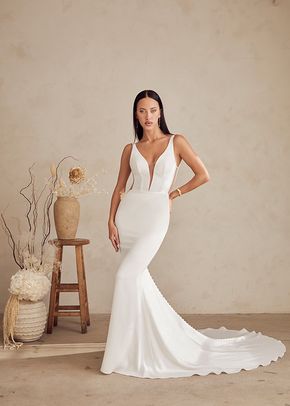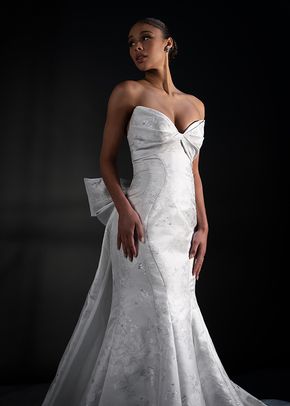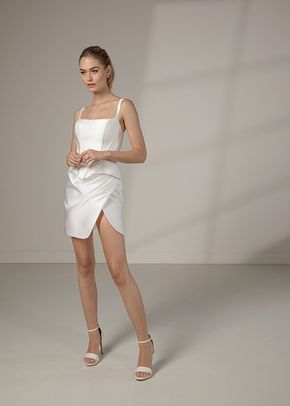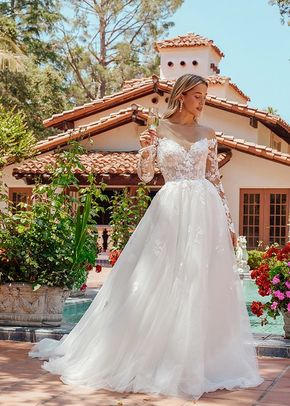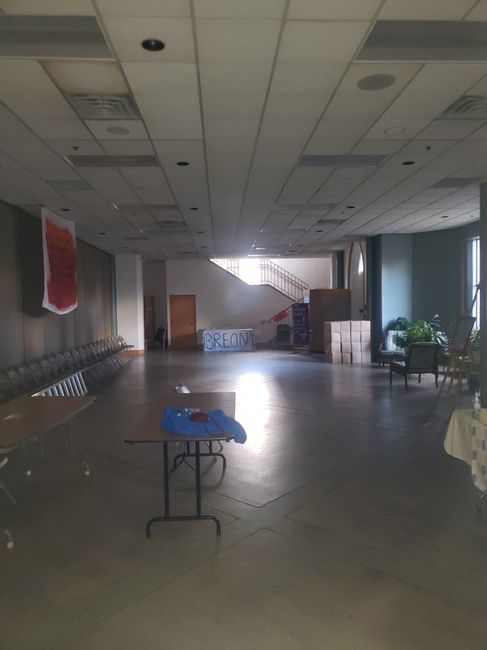
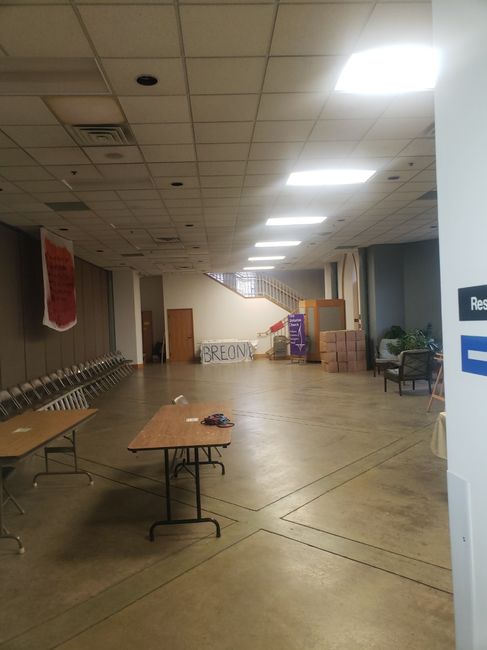
Okay I need urgent help guys! This is my reception space. I had planned to do the dancing outside bc it's small but the weather will be cold and rainy Friday night. Our head table will be on the right side in that dip by the window. Bar will serve out of the window in the kitchen. But where on earth do I put 8 round tables plus the catering and dj set up??? I have no idea how to arrange this and I want a plan before we set up tomorrow.


