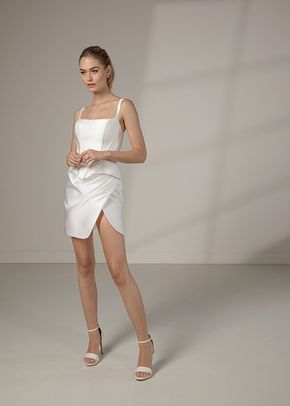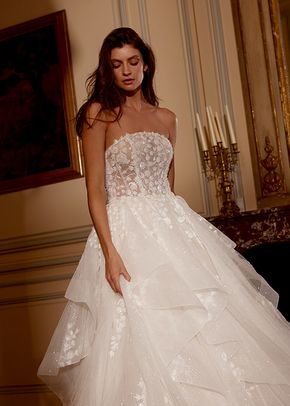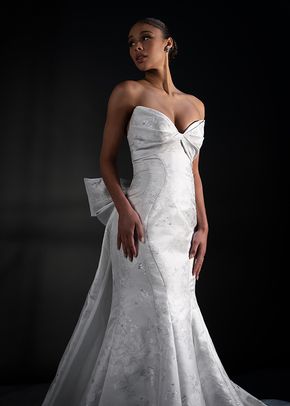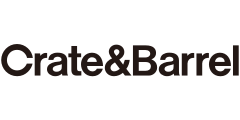Was your dance floor directly in front of your head table? Im trying to figure out the best layout to fit all of our tables.
How did you figure out your floorplan?
-
Planning tools
Get the WeddingWire app
Plan your wedding wherever and whenever you want on the WeddingWire app.Wedding guests Share with your guests to collect your wedding photos - Venues
-
Vendors
Complete your wedding team
Destination Weddings
Easily plan your international wedding.2025 Couples' Choice Awards
Check out this year’s best local pros, rated by couples like you. -
Forums
Stay up to date
- Dresses
-
Ideas
![Real Weddings]()
Real Weddings Find wedding inspiration that fits your style with photos from real couples
![Honeymoons]()
Honeymoons Sit back and relax with travel info + exclusive deals for the hottest honeymoon destinations
-
Registry
Create your all-in-one registry Find a couple's WeddingWire Registry
- Wedding Website
- Shop
























