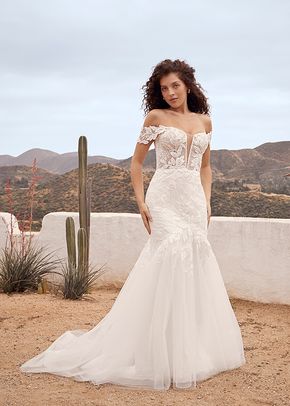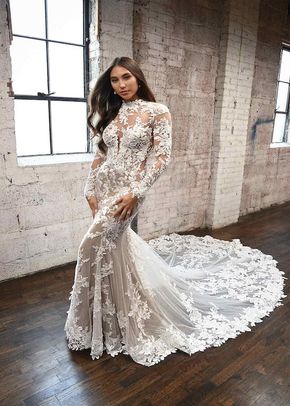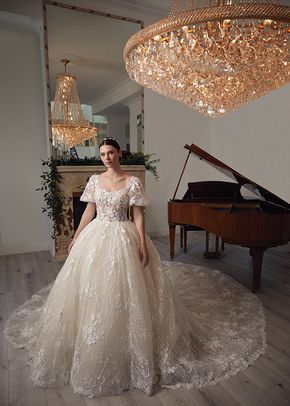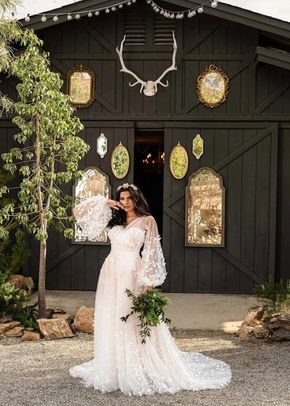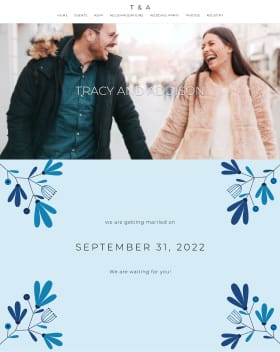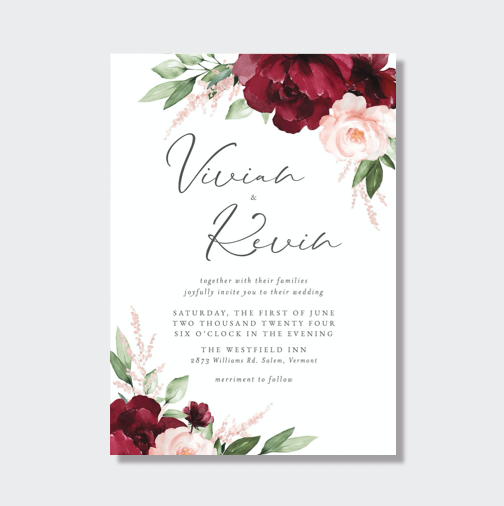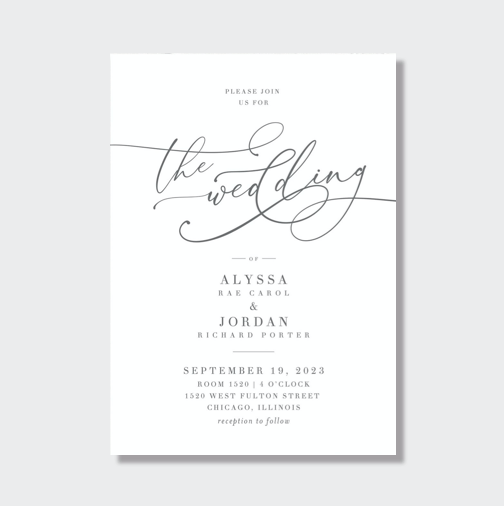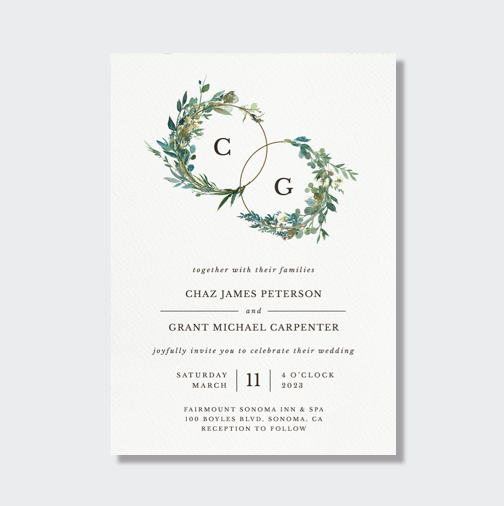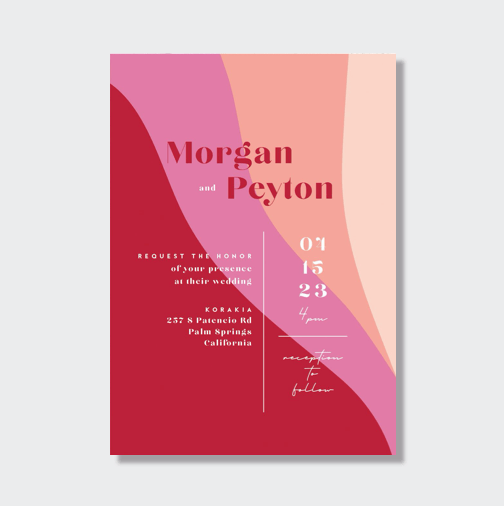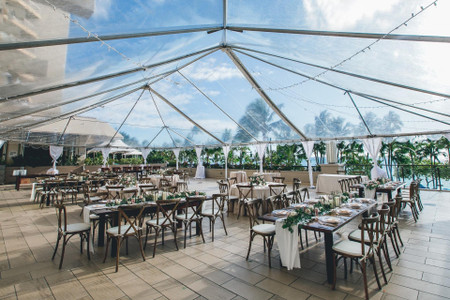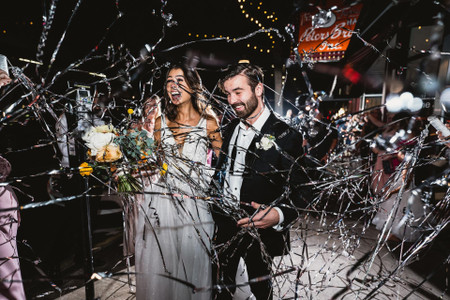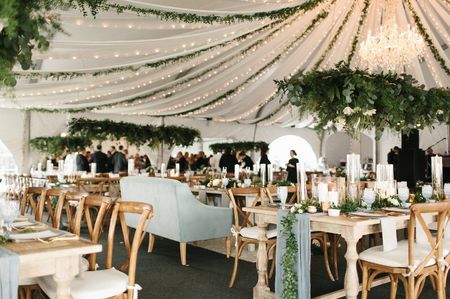We are having our wedding at my parent's country house. Ceremony in the woods, reception inside the house w/ entertaiment and dancefloor in backyard.
Basically, the house has two large living rooms and a large kitchen that connect together. Living room one is 24x21 feet. Living room two has about 18x14 feet of room to use (the remaining area im saving for a walkway). The large kitchen will have the food in it, and possibly 10 people will sit at the kitchen table in there (im thinking the bridal party). we also plan on fitting 8 teens in the closest bedroom.
My question is, how many people can we fit into the two living rooms if we put the dance floor and stuff in the backyard. I'm debating between rounds or banquet tables, 8 people at each table. Each table has a different theme, so they kinda need to be seperated.
The goal is to have minimum 85 people there, so 85-8-10= 67. Can I ft 67 people in 24x21 + 18x14 worth of room?


