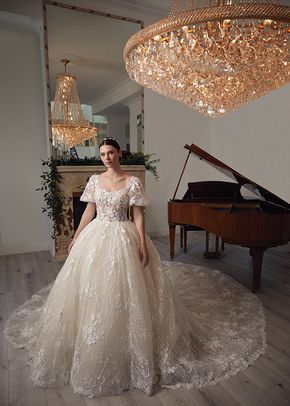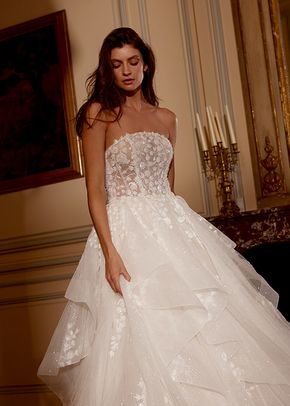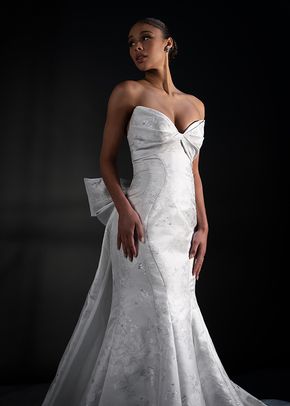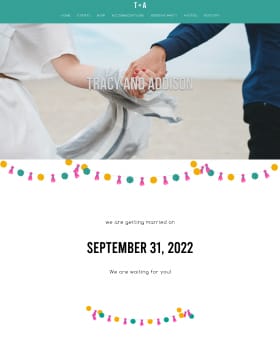I've found a venue that I absolutely fell in love with! It's a historical building and it fits in my budget - and it doesn't need a lot of extra decorations because it has beautiful woodwork, wall sconces, fireplaces, etc. However, due to my guest list of 150 people, the venue cannot hold this number of guests AND a dance floor on the same level. Someone suggested that we could hold cocktail hour and the sit-down dinner on the first floor, and then after dinner make an announcement that we will be holding the first dance, toasts, dessert and dancing in the third floor ballroom.
There is an elevator and both floors have handicap accessible bathrooms, so I don't think this would be an issue for anyone with mobility issues. Those who feel comfortable navigating the stairs would go up a grand staircase to the ballroom. Once in the ballroom, we can accommodate seating with tables for 130 guests. (I didn't think to ask, but perhaps we could accommodate extra seats without tables, to ensure enough seating for everyone). I would cut the guest list further as we are sooo close to the 130 guest capacity for the ballroom, but I'm starting to struggle with who to cut at this point.
From what I've read, people dislike two floor receptions when some guests are separated from the action but in this case, we would be "migrating" the party to another floor - not necessarily separating our guests. Thoughts? Part of me thinks it would be neat to lead our guests up the grand staircase to the ballroom for dancing, but maybe this is too weird and disjointed?
























